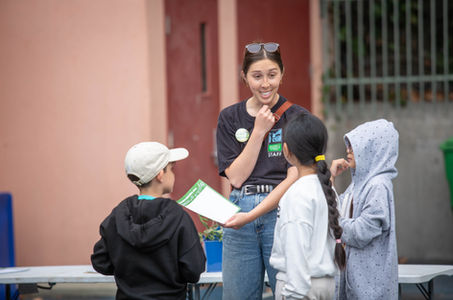Tenderloin Recreation Center Playground
San Francisco, CA

Project Description
With the aid of a CAL FIRE Green Schoolyards grant, BASE is re-shaping the well-loved play area and vital outdoor community space at the Tenderloin Recreation Center into a warm, open, flexible and green center for the Tenderloin community.
The site, which has served as a hub for numerous community and school groups for many years, needed improvements to the 30-year-old playground and outdoor space. BASE’s design transforms the outdated playground into a wooden wonderland amidst a grove of trees for all ages with a nature exploration area, climbing tower, slides, climbing nets, net swing, fort for imaginative play, talk tubes and more.
New wood-clad terraced seating provides will provide a viewing point for both the playground and games on the mini-soccer pitch. A more intimate seating area will be nestled in the trees and gardens near the entrance to the Rec Center. Flexible open space for the frequent events held at the center will double as a basketball court and trike paths for kids during the day.
client. Wu Yee Children’s Services
team. BASE Landscape Architecture
year completed. 2024 - Ongoing
size. 18,000 SF
scope. Concept Design through Construction



















